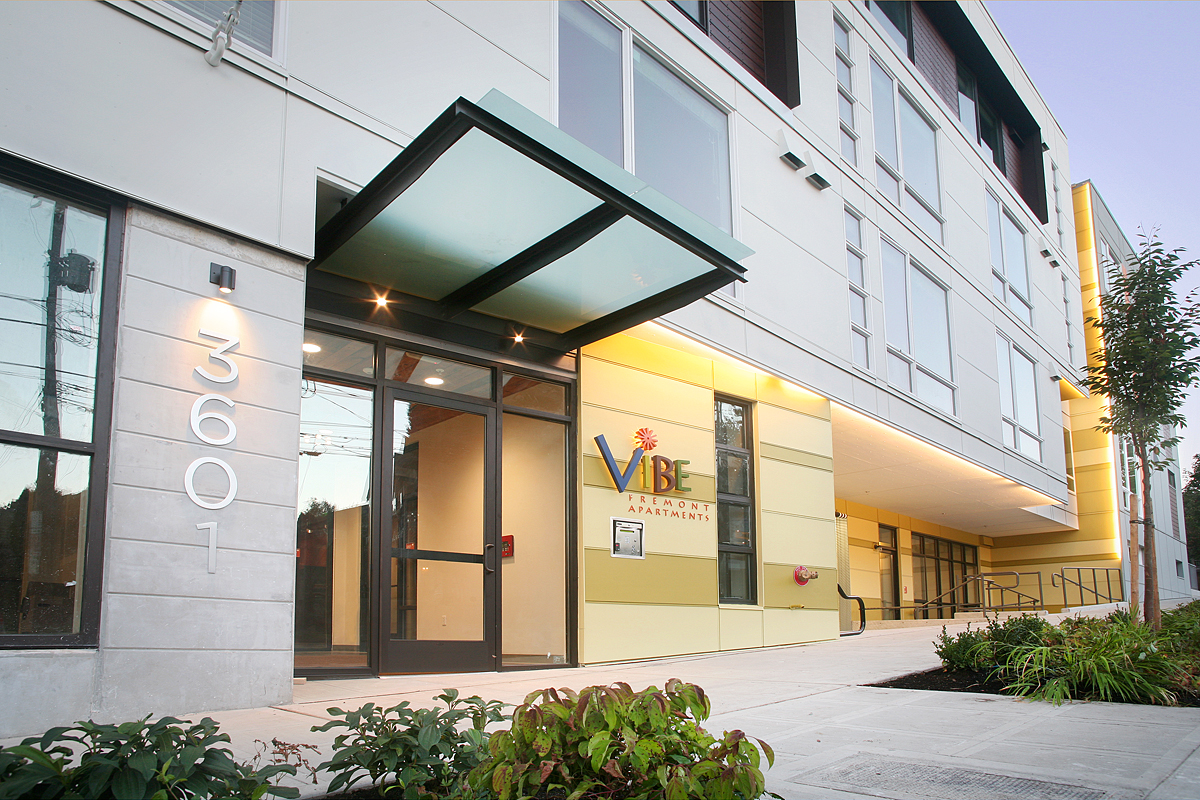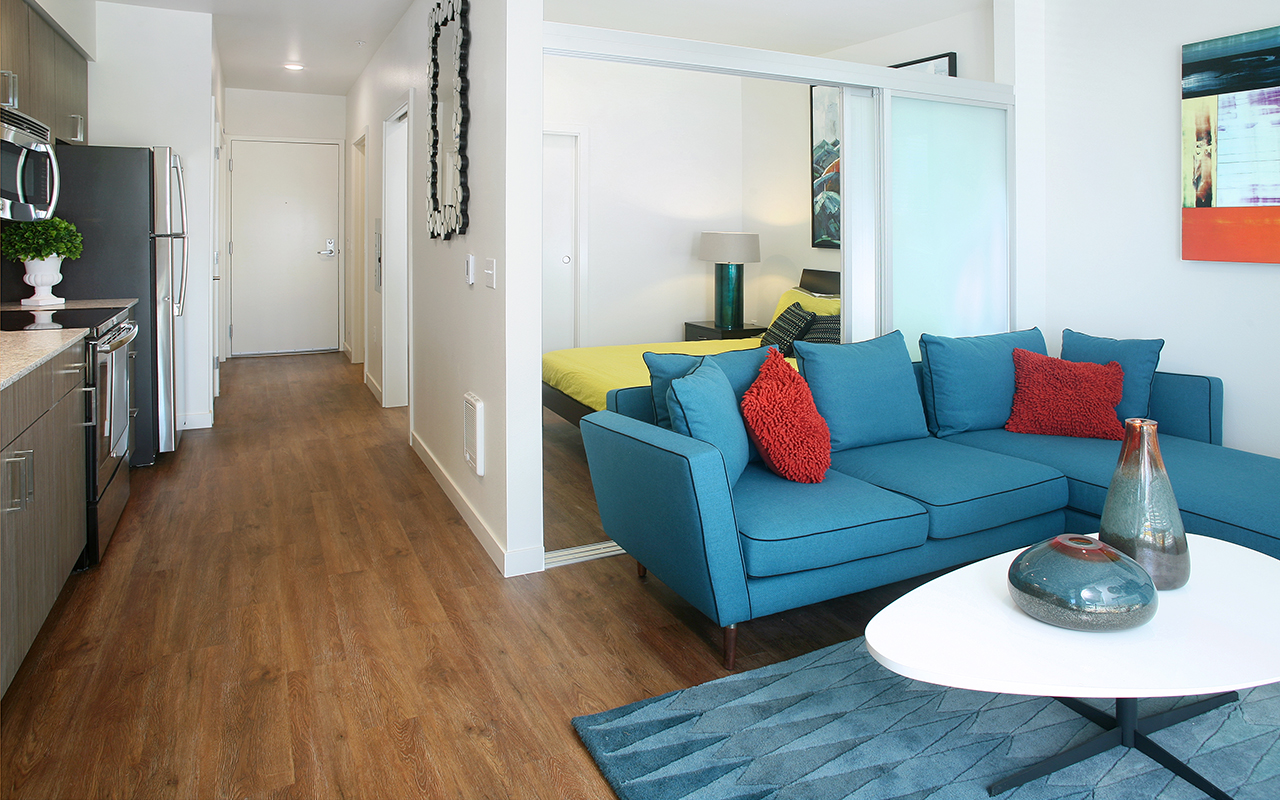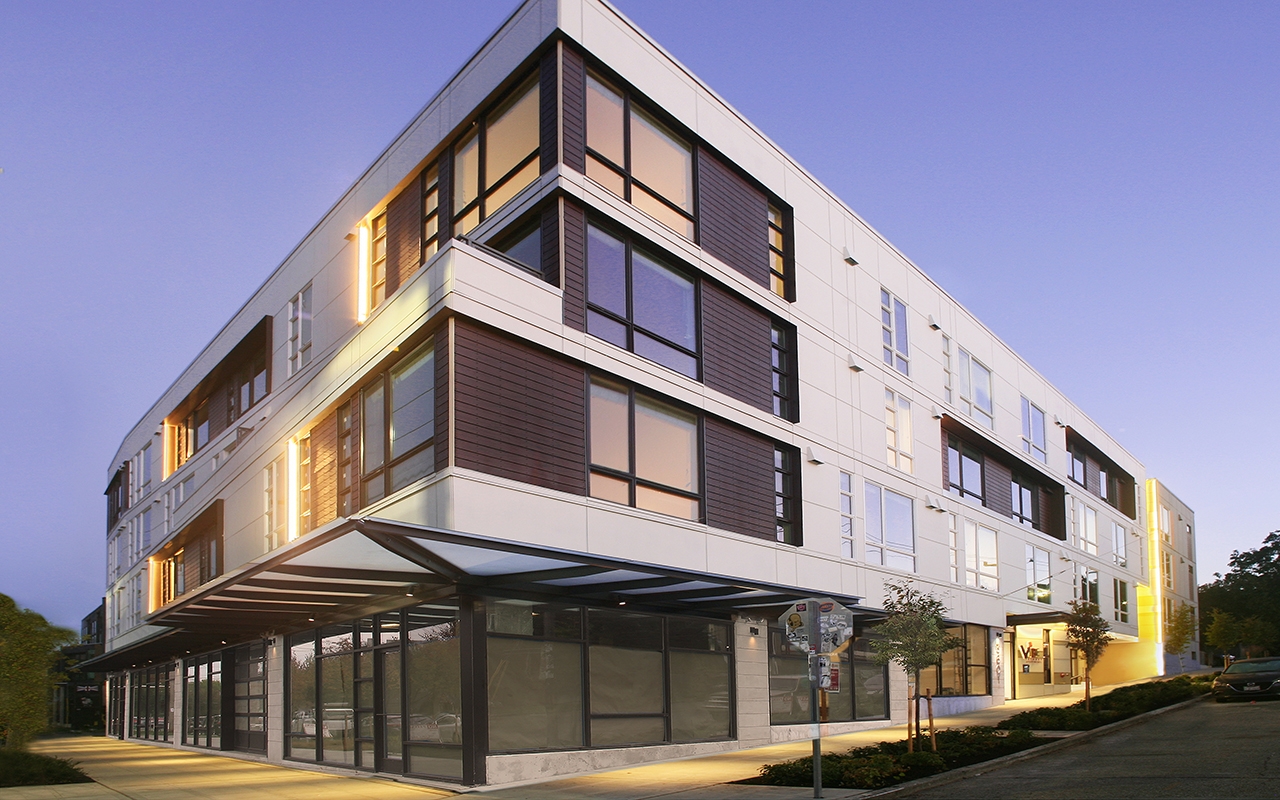fremont vibe
Seattle, WA
Fremont Green/Vibe is designed to be a leading, sustainably built, and environmentally friendly development in the heart of Seattle’s “Center of the Universe” neighborhood. This 49,000-square-foot mixed-use building houses a 3,500-square-foot commercial space for a local retail business and 64 residential units above, while remaining an understated addition to the community. A consistent commitment to thoughtful design is apparent throughout the building, with repurposed wood car decking from the site’s original warehouse structure featured throughout, and residential units and common areas offering a range of modern amenities. Included among these are a rooftop deck, bicycle storage, and limited parking to support an active and low carbon footprint lifestyle for residents.
The combination of new and old elements creates a resilient sense of place and firmly integrates the design into this vibrant, eclectic neighborhood. In replacing the existing historic warehouse on the site, the project goals were to formulate a considerate development that would fit appropriately into the older, surrounding residential housing stock at the junction of a primary east-west thoroughfare and a higher traffic through street providing local access.
This mixed-use apartment building received the Associated Builders and Contractors (ABC) Excellence in Construction Award for the Mixed-Use Construction Category.
Location:
3601 Greenwood Avenue N Seattle, WA
Size:
• 4 stories
• 49,000 SF
• 3,500 SF commercial space
• 64 units
• 16 parking spaces
Completion: 2015



