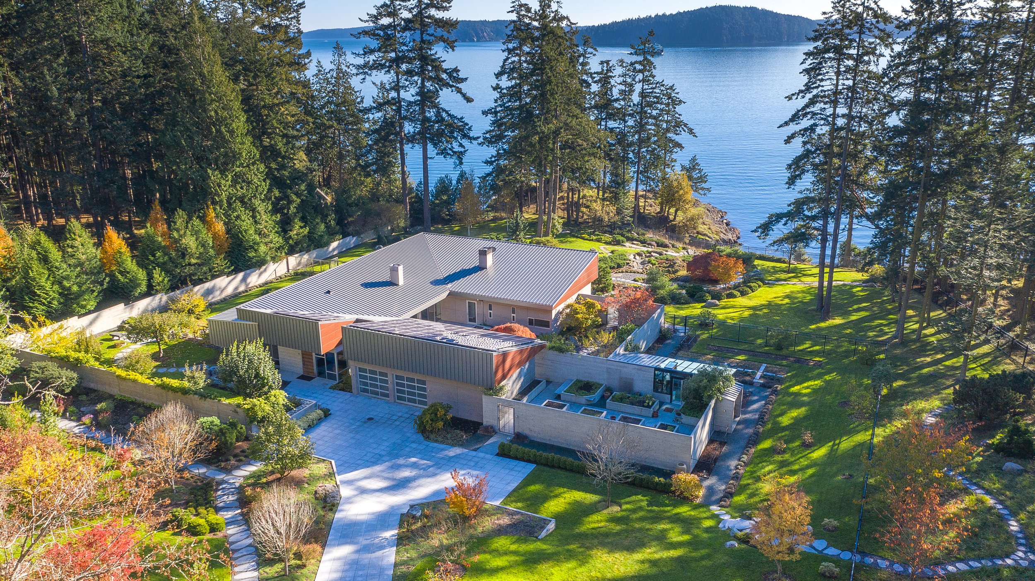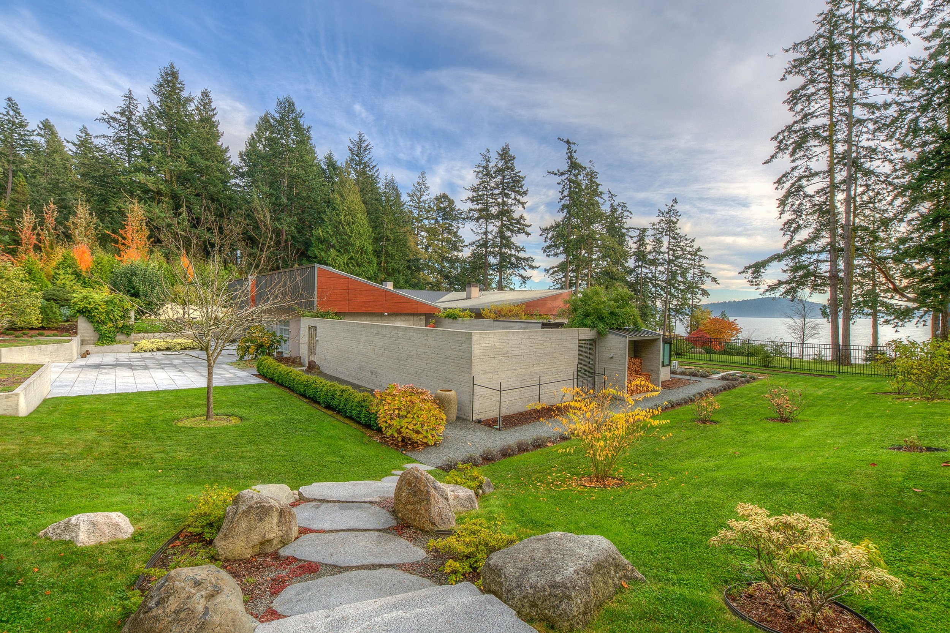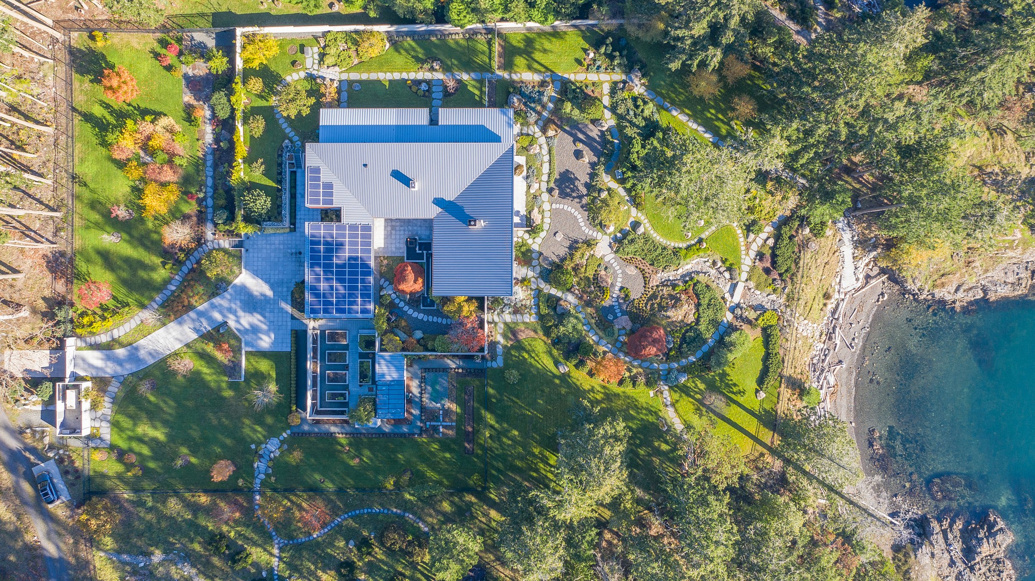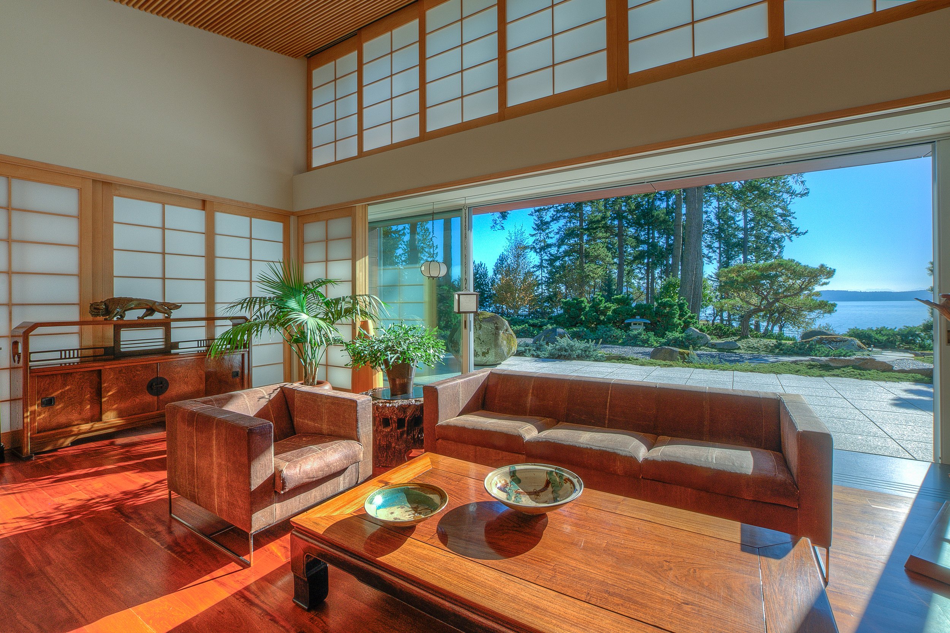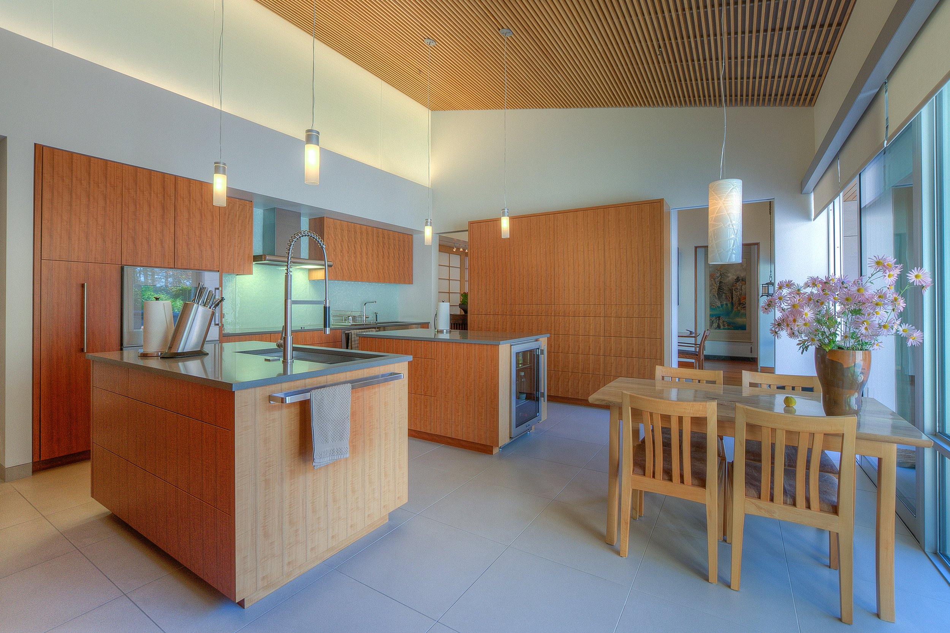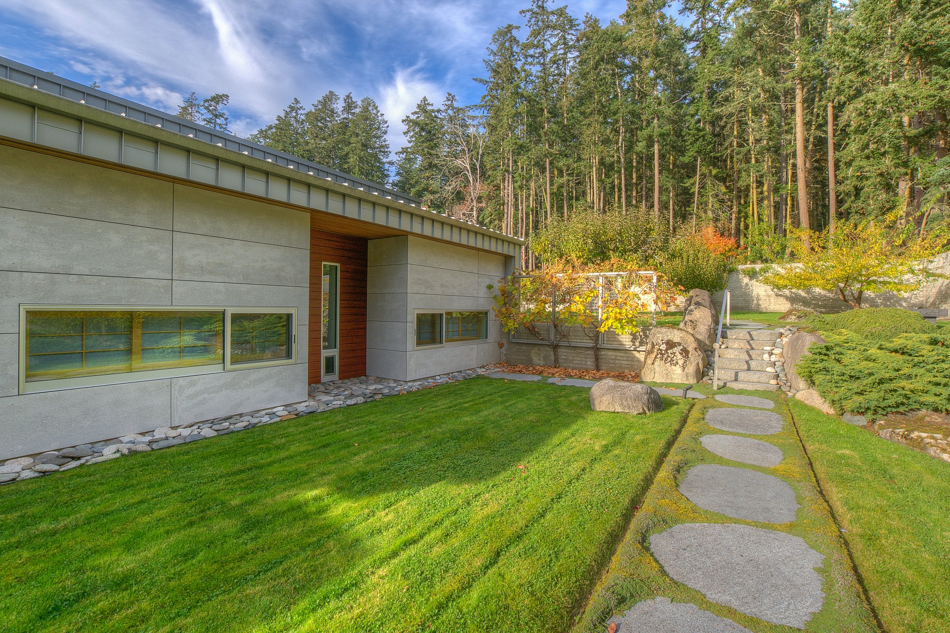orcas house
orcas island, WA
The Orcas House draws on principles of traditional Japanese courtyard house design in response to a private wooded landscape overlooking the Harney Channel. The house unfolds in a series of layers, drawing visitors in from outside, to the innermost secluded courtyard through a formal entry and hall which provides a naturally-lit space to display the owner’s collection of Japanese and Chinese art. Glimpses of the manicured garden and natural vistas can be hidden or put on full display by adjusting the shoji screens in each room, pushing the viewers sense of space out into the surrounding landscape.
SUSTAINABILITY
Radiant floor heating, Low Impact Development with rainwater collection cistern for on-site irrigation, sensor-controlled lighting throughout.
Location:
Orcas Island, WA
Size:
• 5,050 SF
• 3 bedrooms
• 2.5 baths
Completion:
2013

